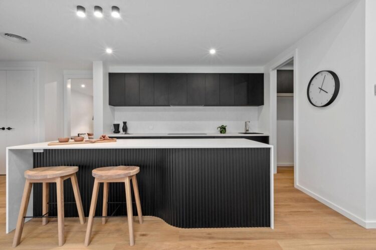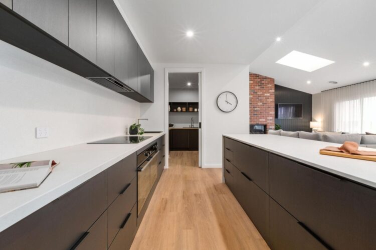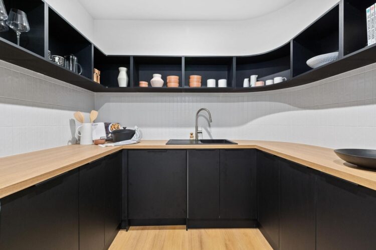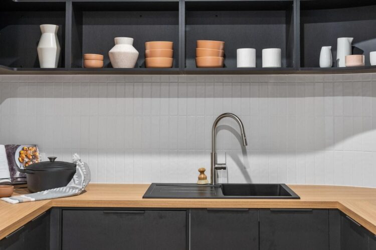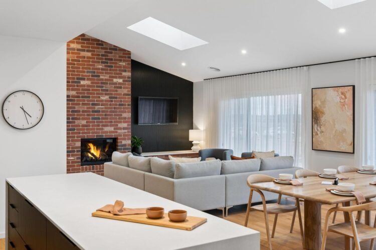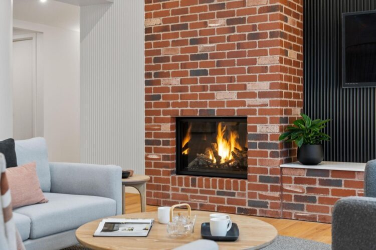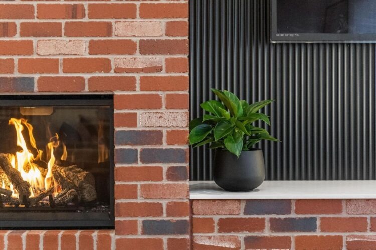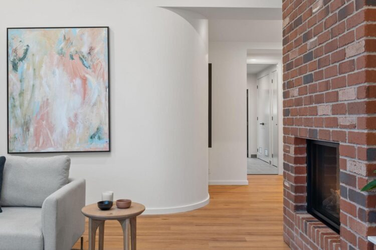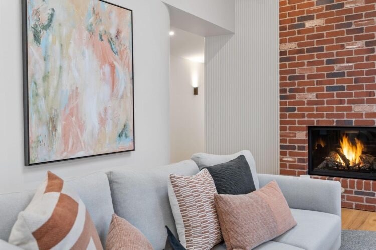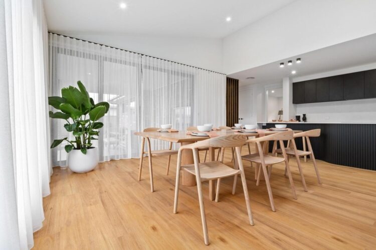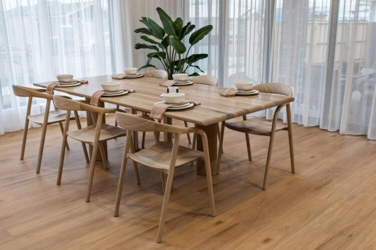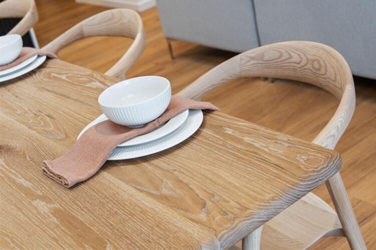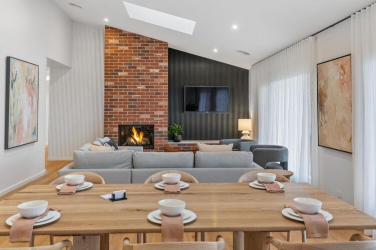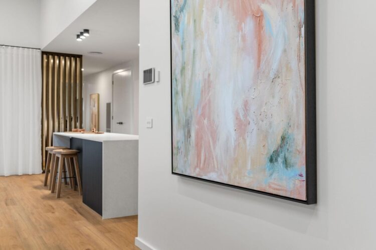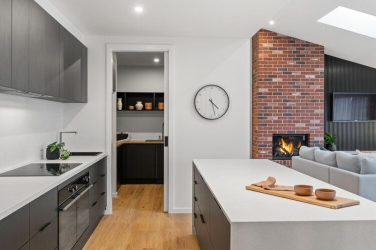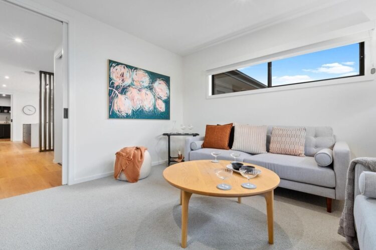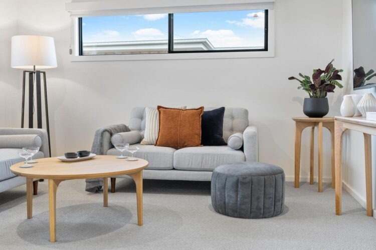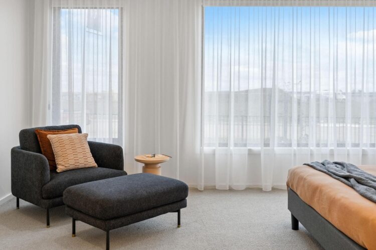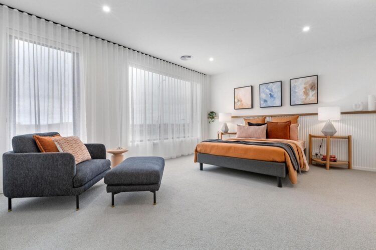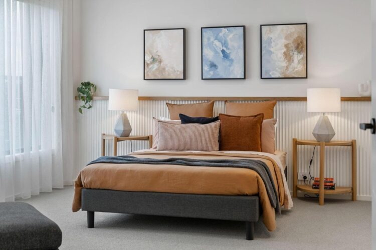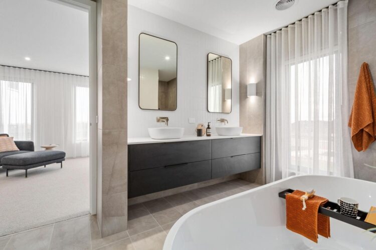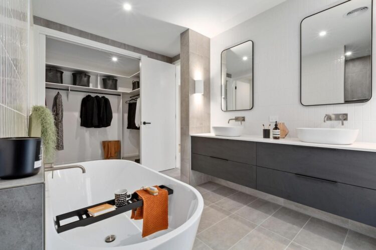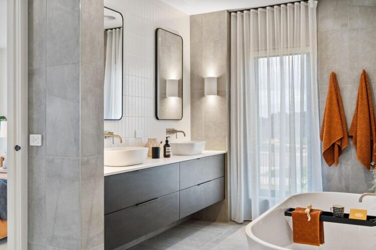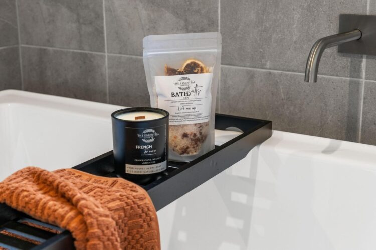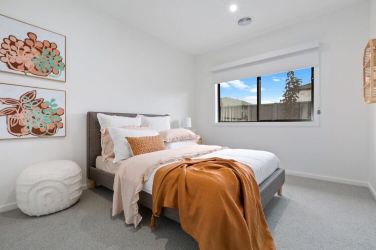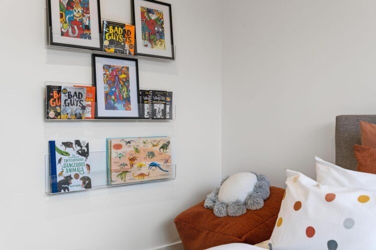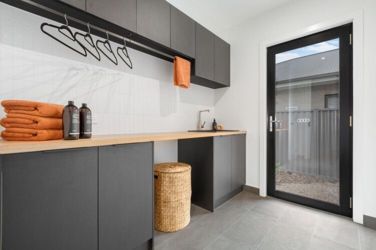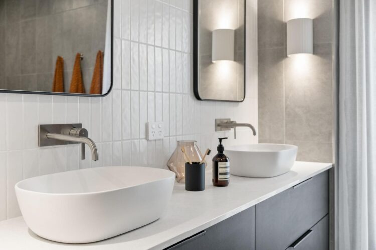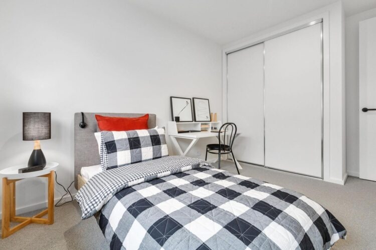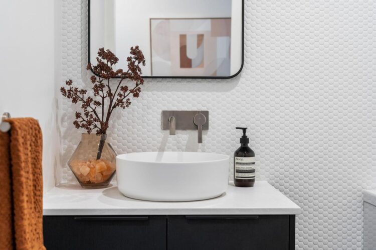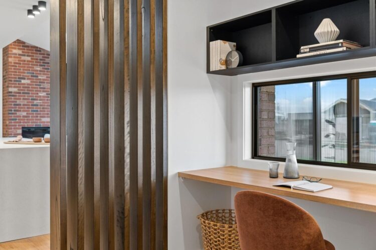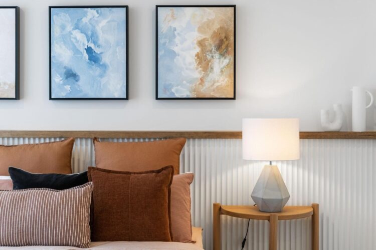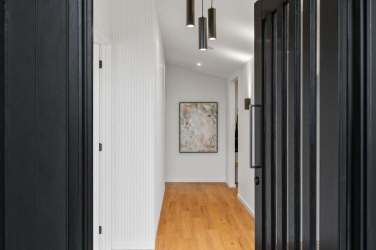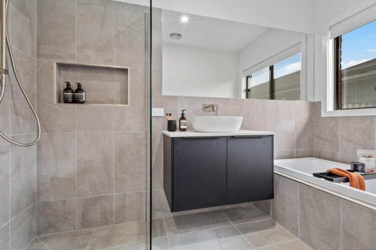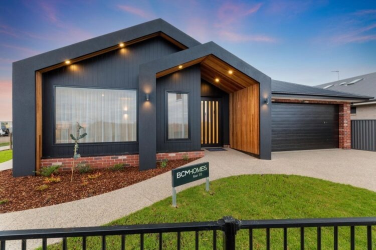28 Hollioake Drive, Lucas
- 4
- 2
- 2
Display Brilliance from Award Winning Builder!
Meticulously crafted by the nationally award winning BCM Homes, 'The Mair' stands as a pristine, high-end family abode that epitomizes the essence of luxurious living. Embracing opulence at its finest, this brand-new residence is poised on an expansive 771m2 plot in a coveted location, overlooking the soon-to-be-completed 4 Hectare Lucas Grange Central Park.
A modern masterpiece in every sense, this home radiates contemporary elegance. Its prime location offers proximity to Lucas Central Park & Playground Facilities, Walking and Cycling Trails, and inclusion within the highly sought-after Ballarat High School Zone and Primary Schools. Prepare to be captivated the moment you step in. The entryway's raked ceilings and the open-plan kitchen living area instantly draw your attention, while the walls feature coved detailing that adds a touch of sophistication. This aesthetic flows through the entry halls and kitchen area, offering subtle yet striking touches.
The heart of the home, the open-plan kitchen, dining, and living area, boasts a dramatic raked ceiling with feature Lopi Gas Log Fireplace. The kitchen itself is a work of art, equipped with a 900mm gas stovetop and oven, stone countertops, a double sink, a dishwasher, and an expansive walk-in butler's pantry. Adjacent to the living space, a second separate living area and a dedicated study provide versatility, while a dedicated rear theatre/living space offers ample room for the whole family to unwind. The master suite exudes grandeur, showcasing a huge walk-in robe and an exquisite ensuite with an oversized walk-in shower, double vanity, freestanding bath and separate toilet. Three additional queen-size bedrooms, each featuring built-in robes, ensure comfort and functionality. The family bathroom echoes the theme of luxury with its oversized walk-in shower, double vanity, bathtub, and separate toilet.
Blurring the lines between indoors and outdoors, the open-plan living space seamlessly transitions through expansive sliding doors, leading to a stunning alfresco area and meticulously landscaped gardens that even include your very own putting green-an ideal setting for hosting gatherings. Additional features of this remarkable home include Reverse Cycle heating and cooling, efficiently zoned and powered by My Air, a Lopi Gas Log fireplace with exposed brick, feature joinery throughout, floating vanities, brushed nickel tapware, an impressive 7.3-star energy rating, a striking Pivot Entry Door, and Hybrid Timber look Floating floors, among an array of other enhancements.
The signature meticulousness and craftsmanship synonymous with BCM Homes are evident at every turn, presenting a lavish finish in every facet. With opportunity to secure this home with either an 8% Leaseback or vacant possession, this chance to secure this showpiece home should not be missed. Contact Luke to arrange your private inspection today!
Enquire
Fields marked with a * are required.
