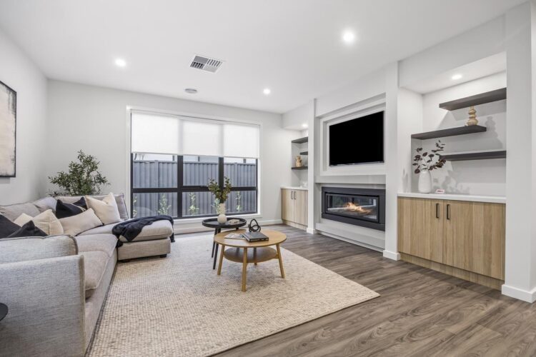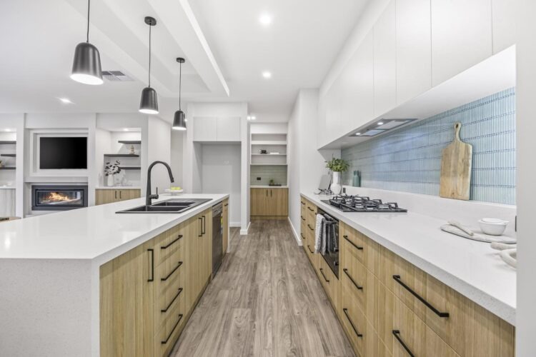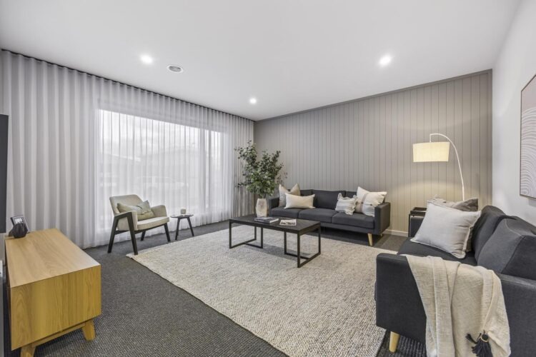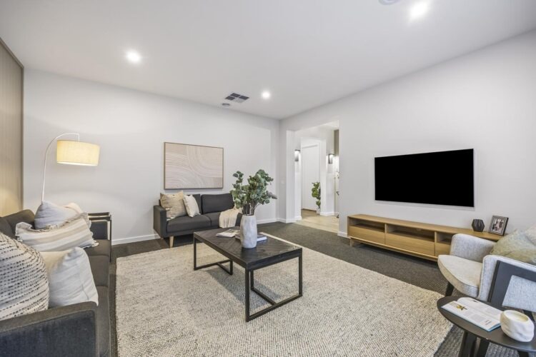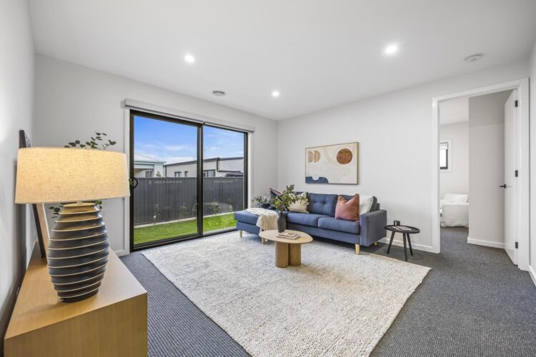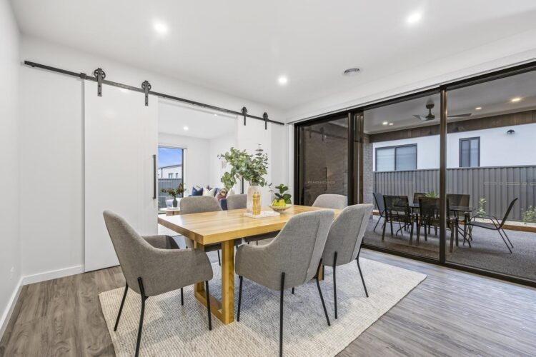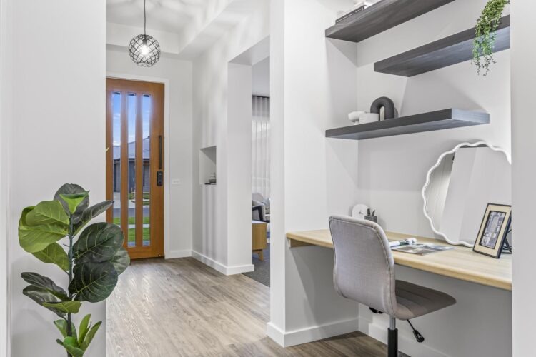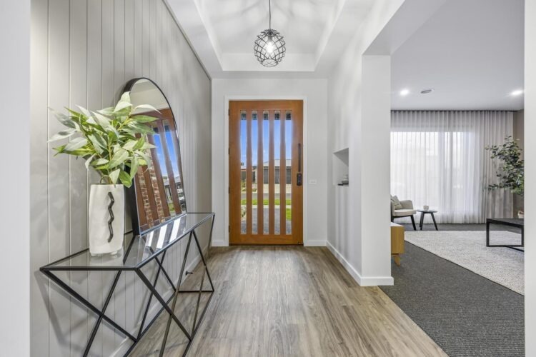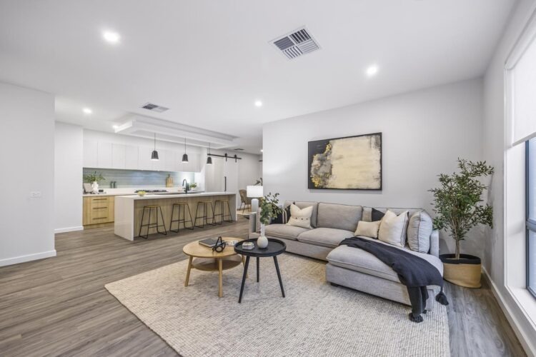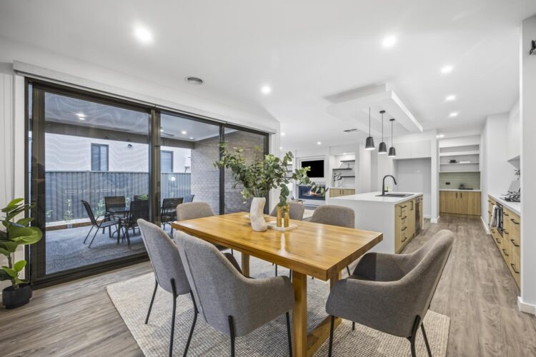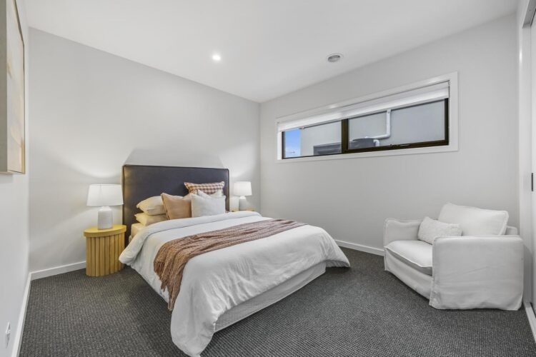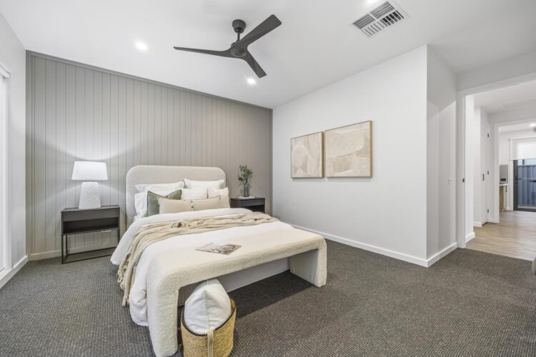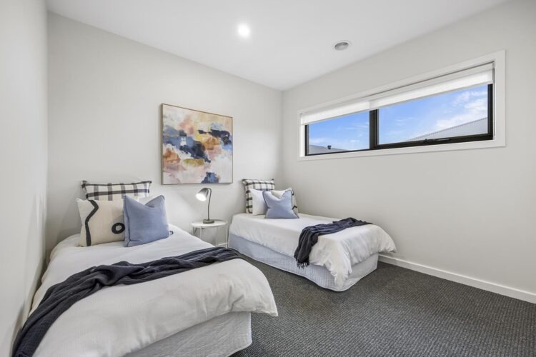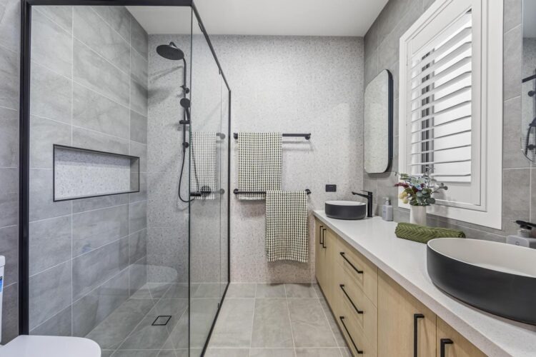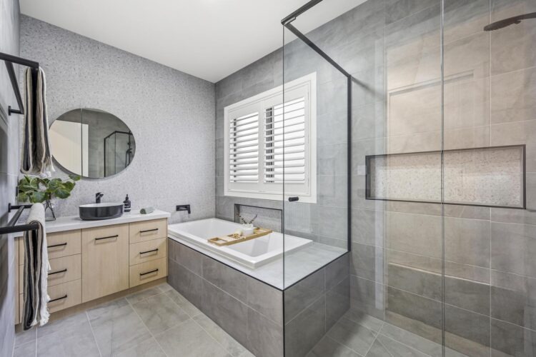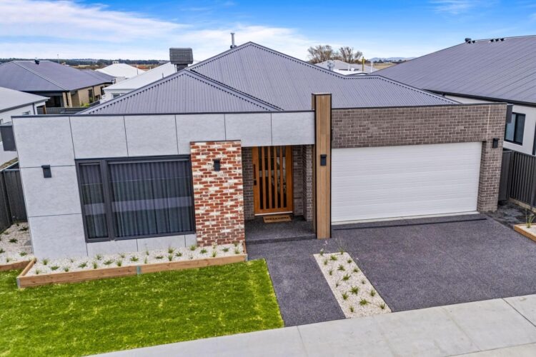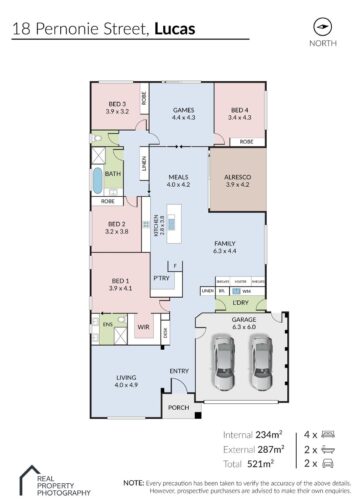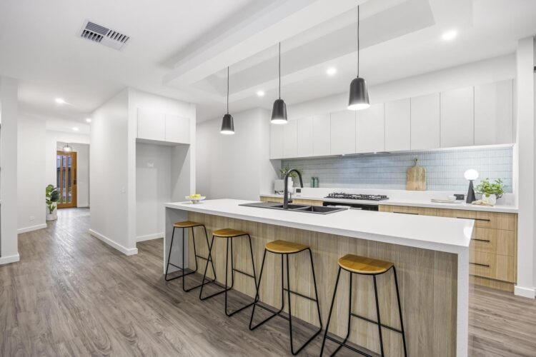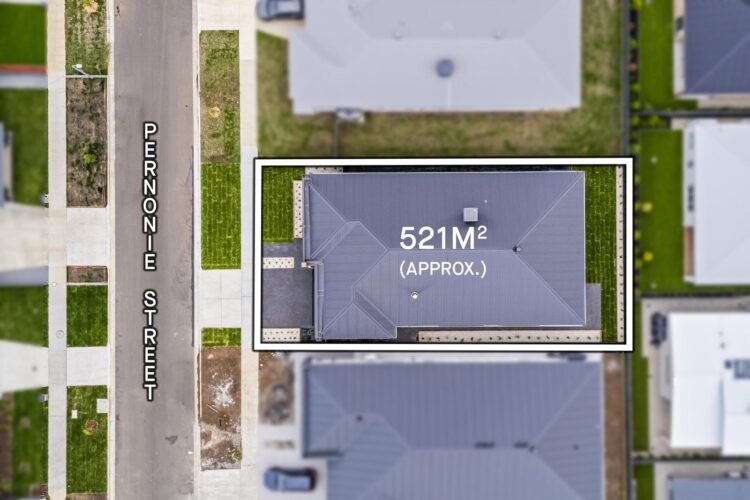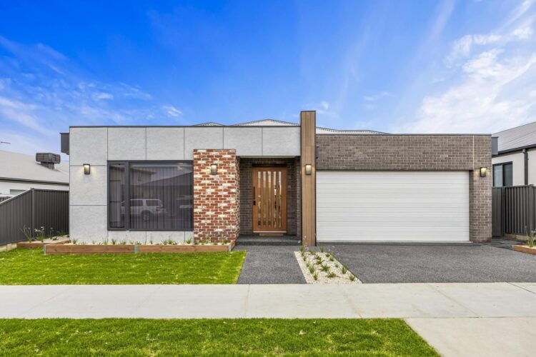18 Pernonie Street, Lucas
- 4
- 2
- 2
Showpiece Home in sensational Lucas Grange!
Perfectly positioned within the highly sought-after Lucas Grange, this brand-new, quality-built home exemplifies superior craftsmanship and meticulous attention to detail. As you enter this 32-square premium residence through the impressive front façade, you are greeted by a beautiful and spacious entryway. The open floor plan is designed to impress even the most discerning buyers, offering ample space and seamless flow throughout.
The home features four spacious bedrooms, including a master suite with a separate walk-in robe, providing abundant shelving, drawers, and hanging options. The ensuite is a haven of luxury, featuring a double vanity with stone benchtops and recessed mirrored cabinets. The remaining three bedrooms are equipped with built-in robes, ensuring plenty of storage for the entire family.
The stunning kitchen is a centrepiece of modern efficiency and style, featuring stone benchtops, soft-closing drawers, fridge plumbing, 60mm stone benchtops, and top-of-the-line Kleenmaid 900mm appliances. The adjoining dining/meals area seamlessly integrates with the outdoor alfresco space, perfect for entertaining in any weather. The outdoor area features exposed aggregate concrete, offering both style and durability.
With three defined living areas, this home caters to the needs of every family member, providing functionality and space. Additional luxury features include a built-in study area, a cozy gas log fire, a built-in drying cupboard, semi-commercial awning windows, barn track decorative doors, modern black fixtures, additional power points, and downlights throughout. The 9-foot square set ceilings, ducted heating, and evaporative cooling ensure comfort and style year-round.
Nestled on a beautifully landscaped allotment, this property offers an enviable lifestyle within the Ballarat High School catchment zone. With numerous primary schools, childcare facilities, parklands and a vibrant shopping precinct all within walking distance, this home is ideal for families.
The property is completed with an exposed aggregate concrete driveway, a remote double lock-up garage, and full landscaping, highlighting the attention to detail and quality craftsmanship throughout. This home represents the epitome of quality and luxury living. Please call Luke to arrange your private inspection to experience the quality of this home today.
Enquire
Fields marked with a * are required.
